Today’s Humpday Hot Property is the beautiful Sajo Farm community in Virginia Beach. Built by both Terry Peterson Residential and Napolitano Homes, this community borders the serene Lake Lawson, and five additional man-made lakes can be found throughout the neighborhood. As a result, many homes feature expansive water views. It’s the perfect backdrop for a morning cup of coffee, an afternoon nap, or an evening spent watching a glorious sunset. But while this community is serene and quiet, you’re still close to shopping, military bases, and entertainment. It really is the best of both worlds.
With two great builders there are some pretty spectacular homes that are ready for you to move into. Here are two of our favorites:
5543 Botanical Drive is built by Terry Peterson Residential and it is a lake view home that is part of the Porch Homes collection.
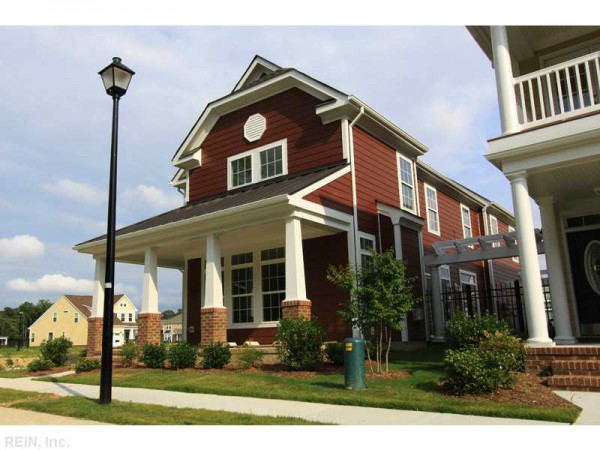
This house features an open concept first floor with porches on the front and back of the home. Plus fenced side yard and low maintenance Hardie Plank exteriors with two-car garages. Sienna cabinets and granite countertops in kitchen. Hardwood and ceramic tile on first floor. Second floor features ceramic tile in baths and upgraded carpet and pad. There is still time to make some flooring choices. Low maintenance exteriors make your life easier. Delivery 60-90 days from contract. 2% Closing Cost Assistance when using builder’s preferred lender.
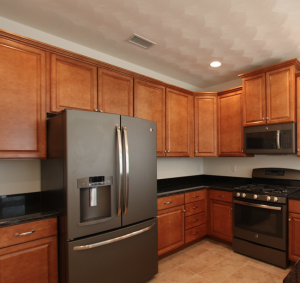
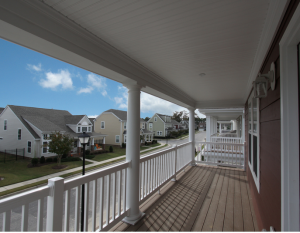
The second home we’re featuring is 1336 Front Street and it is built by Napolitano Homes. This five bedroom and two and half bath home is a Madison floorplan which has open views throughout the first floor, but at the same time clearly defines space by using five columns to create separation between the Living Room, Dining Room, and Family Room.
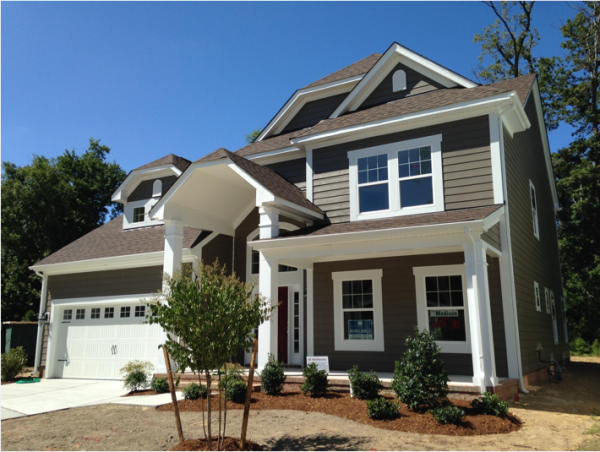
A bar-height counter that can be used for seating or as a serving counter separates the generously sized Kitchen from the Family Room. Sliding glass doors off the Kitchen connect it to a covered back porch. There is also a Breakfast area with three large windows that allow in an abundance of light to the rear of the house. Upstairs are three Bedrooms, full Bath, a dedicated Laundry Room, and the Master Suite.
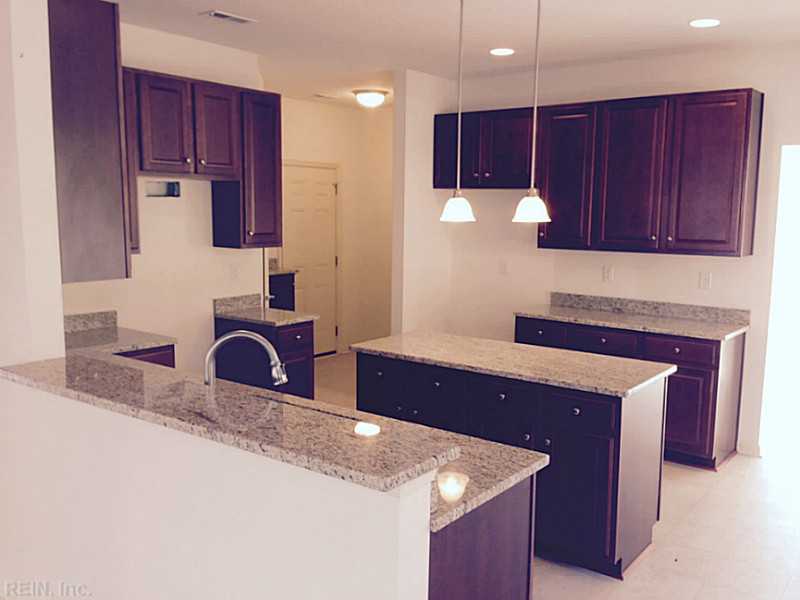
You can find out more about these and all of our New Homes during our Ask Jen Live chat today at 12:00 on our Ask Jen Facebook page or Follow her on Twitter @AskJenB.
For more information about Rose & Womble New Homes visit RWNewHomes.com.