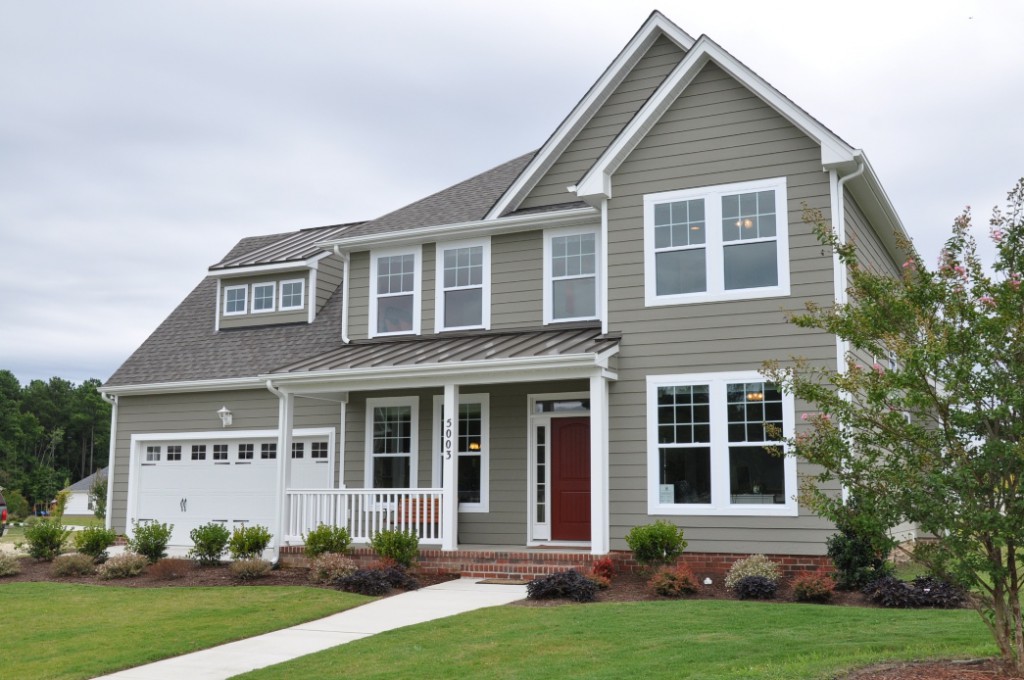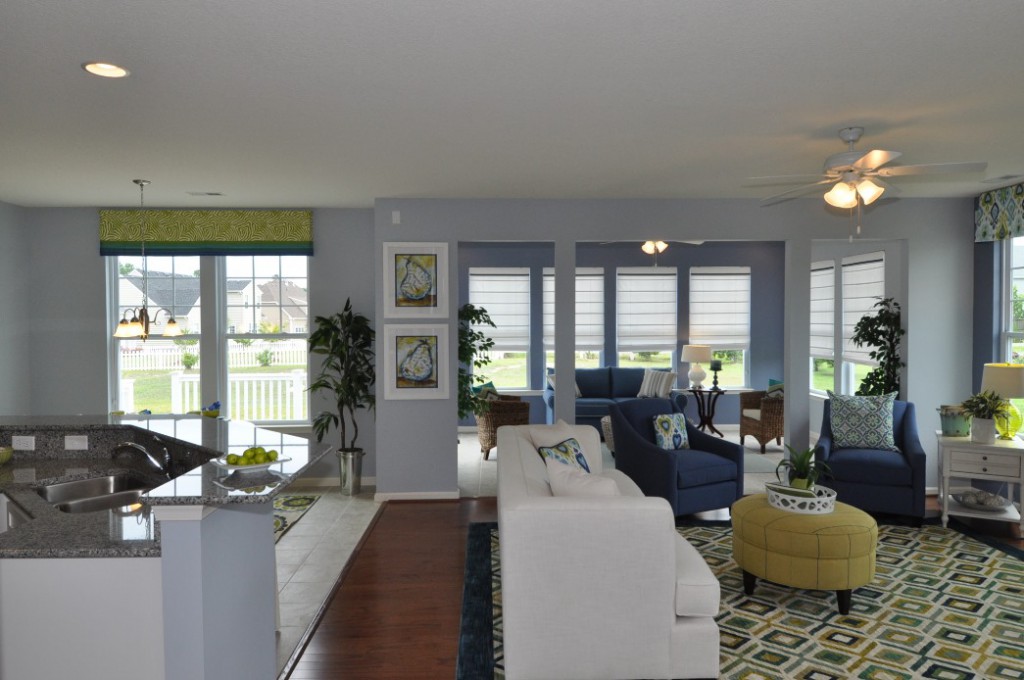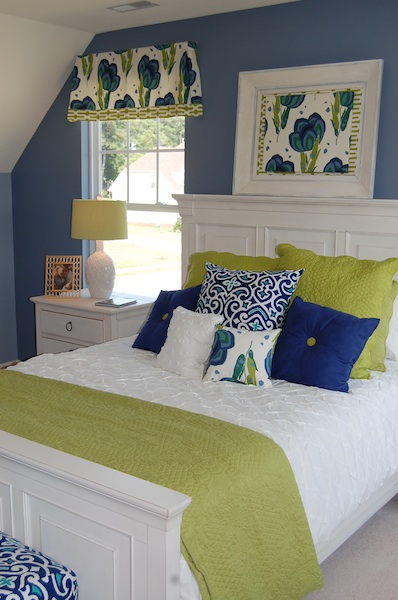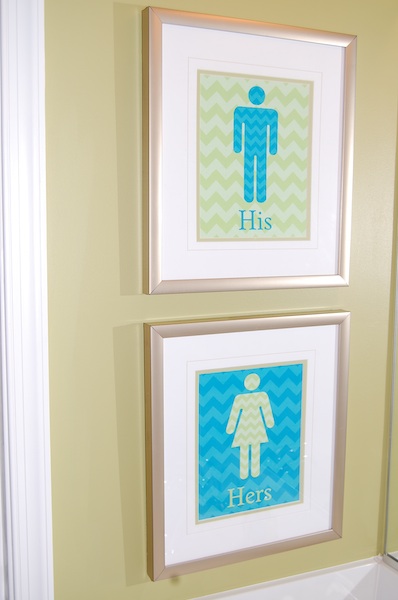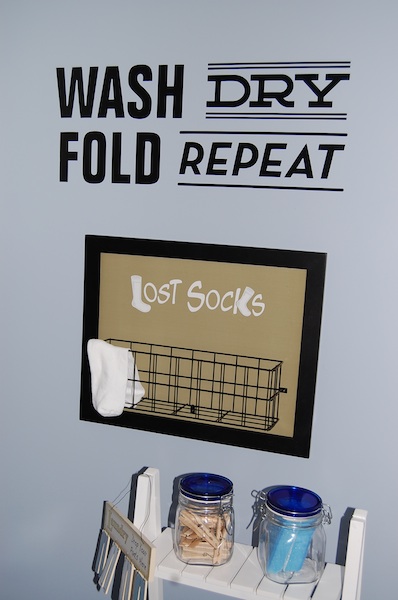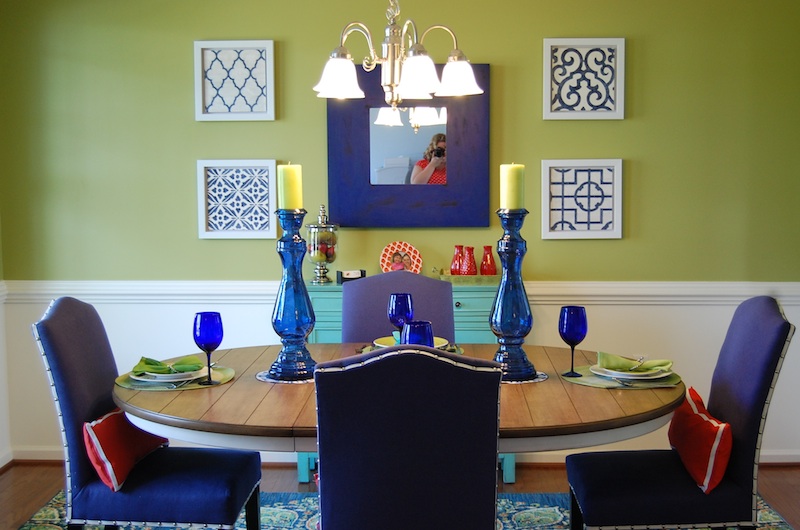I recently had the opportunity to tour the new sales office/model for Saddlebrook Estates in Suffolk, VA. The home built by Hearndon Homes has a well planned layout for busy families. It was open concept with modern touches but it still felt comfortable. It is worth a trip to see these beautiful homes.
Each lot are 1/3 of an arce and this has been an equistrian community since 1779. There are walking trails, lot of trees, and plenty of room. Prices for these homes begin in the mid 200s.
For more information about this or any of Rose & Womble’s New Home Communities contact Jen at 757-250-7030
Here are some great pictures to inspire great living.
You can see more on our Pinterest page! All decor was done by Kathy Browning at Design Consultants.
Open concept remains so popular for home owners. This living space is airy and ready for family time.
The blue and green theme was throughout the house. Love the idea to use fabric from the window treatments as art. The master bedroom was spacious with room for a quiet reading area and an ensuite bathroom that could double as a spa. Check with the site agent to discuss upgrade options and your ability to pick your finishes.
The hall bath was roomy – and I just loved these chevron style his and hers pictures for the bathroom. They are modern and charming.
This home had the laundry room upstairs! So smart as many families want conviences and better space planning. I loved this missing sock board – and the fact that the laundry room can be just a cute as the rest of the home.
Check out the space and light of this formal yet comfortable dining area. Again lots of space in this option.
